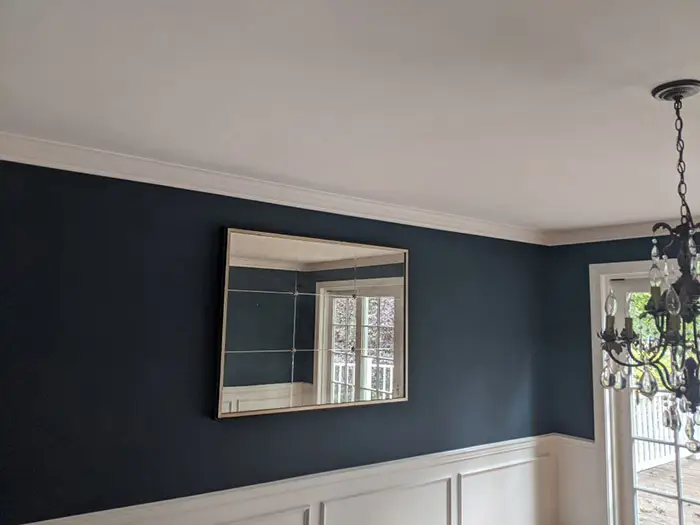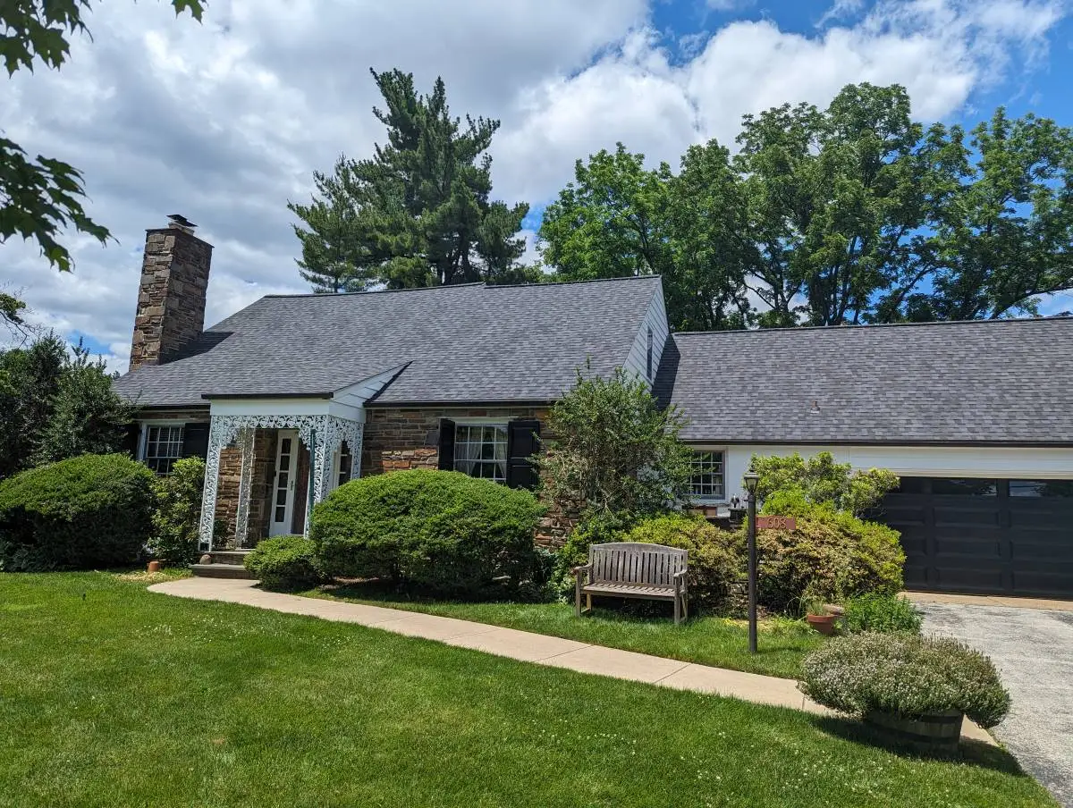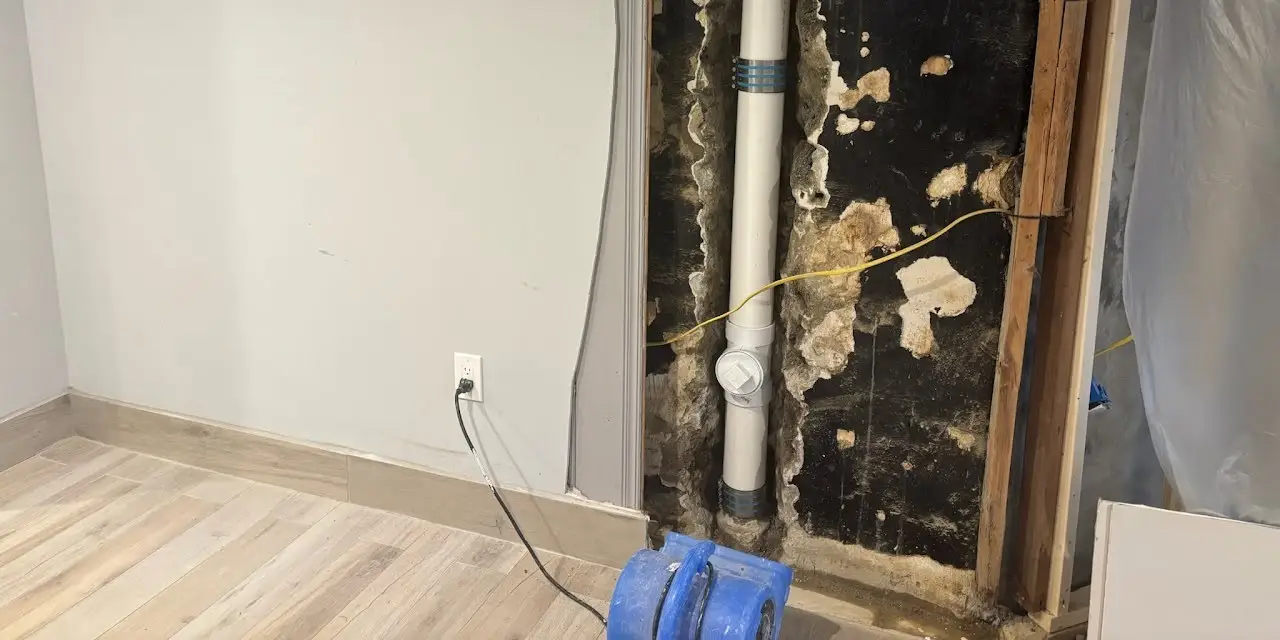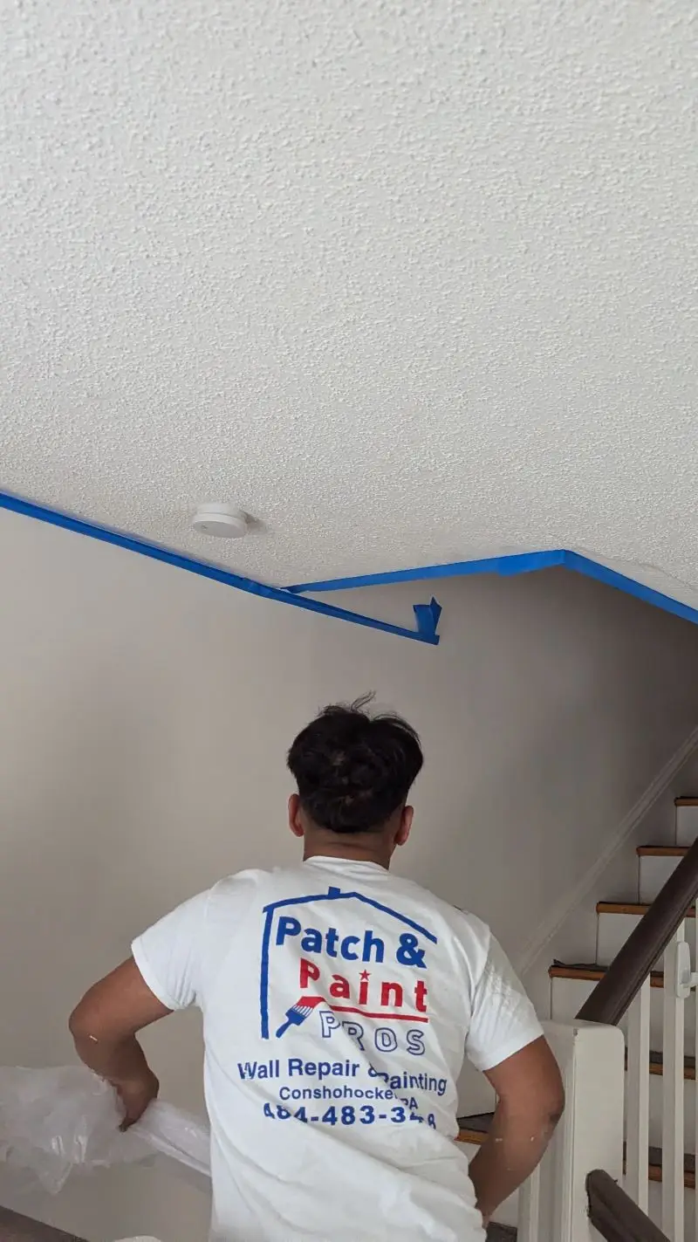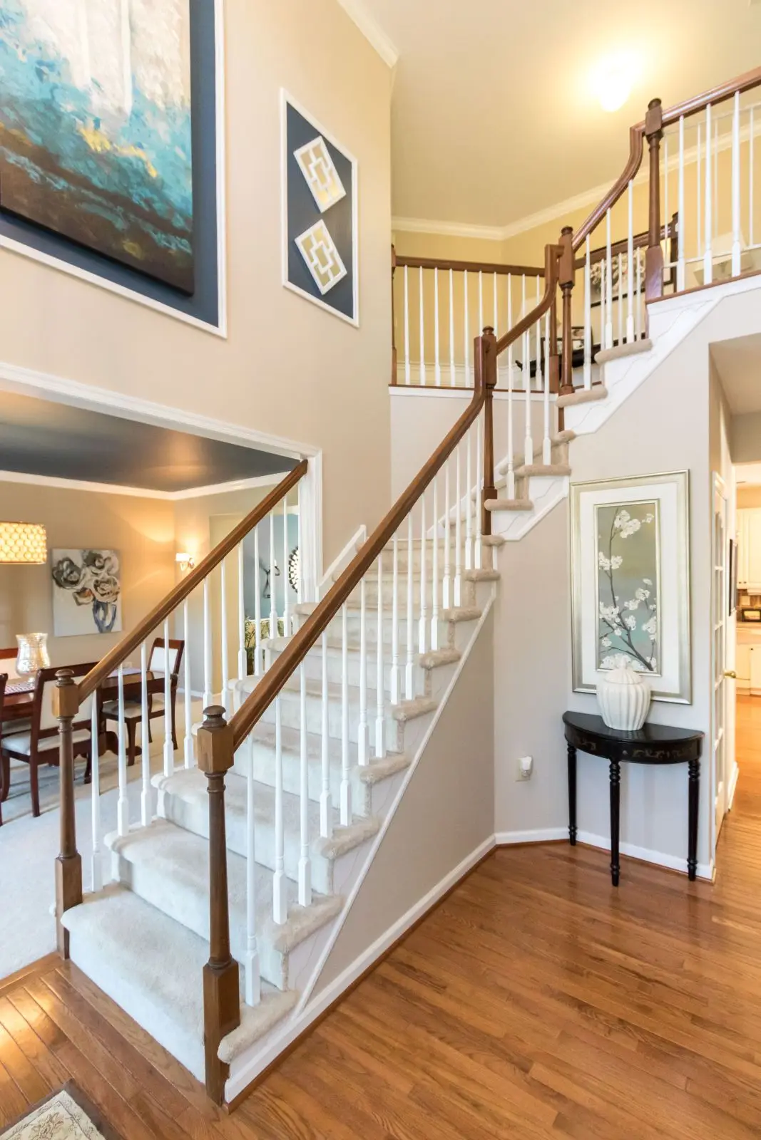Open-concept basements have become increasingly popular, especially for those looking to expand their living space or add an extra room. This type of layout has many advantages and disadvantages that should be taken into consideration before committing to this style of basement remodel.
In this article, we’ll explore the pros and cons of choosing an open-concept design for your basement so you can make an informed decision about how best to use the lower level of your home.
Maximizing Your Living Space
According to the National Association of Home Builders, a significant number of homeowners prefer an open-concept floor plan for their basement remodels. This design trend is all about creating a spacious and flexible living area that can accommodate multiple activities and purposes.
An open-concept basement provides ample space for larger homes, allowing for a close floor plan that eliminates the need for enclosed spaces. This creates an unobstructed flow between areas, making it easier to socialize and entertain guests. Furthermore, the absence of walls and partitions allows for better utilization of wall space, giving you more room to add storage, artwork, and other decorative elements.
With an open-concept floor plan, you have the freedom to customize your basement layout to suit your needs. Whether you want to create a home theater, a basement bedroom, or a home gym, you can do so without worrying about running out of space. Plus, an open-concept basement can make your home feel more spacious and modern.
In summary, an open-concept basement design offers a lot of advantages for those looking to create a larger, more flexible living area. It’s a smart choice for anyone who wants to maximize their basement’s potential and create a comfortable, stylish space.
Design Flexibility
When it comes to designing a basement with limited space, there’re a few things to consider. Also, the variety of finishes and materials available can help create the perfect space.
Designing With Limited Space
When it comes to designing a basement with limited space, creative storage solutions can be key. Utilizing the walls and ceiling for hanging shelves or racks can free up floor space while also allowing improved ventilation in an area that may tend towards dampness.
Additionally, built-in seating and drawers are great ways to maximize the available square footage without sacrificing style.
Ultimately, when deciding on how best to utilize limited space in a basement remodel project, careful consideration of design flexibility will go a long way toward creating a functional living space.
Variety Of Finishes And Materials
When it comes to making a space work for you, the variety of finishes and materials available can make all the difference.
Cost-effectiveness is key when considering different options, but this doesn’t mean that style has to be sacrificed! From carpeting to tile, paint colors to lighting fixtures, there are so many ways to bring personality into any project. With careful consideration and planning, design flexibility can go a long way toward creating an inviting living space without breaking the bank.
Acoustical Concerns
Design flexibility is certainly an advantage to consider when planning an open-concept basement layout. However, there are also acoustical concerns that homeowners should take into account before deciding on this type of design.
Soundproofing strategies such as acoustic insulation can be employed in order to reduce noise levels, allowing for greater privacy and more comfortable living space. Additionally, sound-absorbing materials like carpets or draperies can be used in order to minimize unwanted reverberations throughout the room.
Noise control is only one aspect of designing the perfect basement; another issue to consider is heating and cooling challenges. While basements tend to remain cooler during the summer months due to natural air circulation through windows and vents, they may require additional heating sources during wintertime.
Furthermore, carefully monitoring humidity levels will prevent condensation from forming on walls and ceilings which could lead to mold growth. Moving forward, it’s important to weigh all pros and cons thoroughly in order to create a safe and inviting atmosphere for your open-concept basement layout.
Heating And Cooling Challenges
While the open-concept basement layout provides ample space, it may not be the best option for families who need separate spaces for different activities. For those who prefer a more traditional floor plan with enclosed spaces, lighting can play a crucial role in creating a functional and inviting atmosphere.
Installing multiple light fixtures and utilizing different types of lighting can help define different areas within the basement. For example, task lighting above a workbench or in a study area can create a separate space for work or hobbies, while dimmer lights above a seating area can set the mood for relaxation or entertainment.
In modern homes, lighting fixtures are not limited to traditional ceiling lights. Wall sconces and floor lamps are also popular choices for adding warmth and ambiance to a basement space. These fixtures can be placed strategically to highlight wall space or create a cozy reading nook.
Whether you choose an open-concept or traditional floor plan for your basement renovation, thoughtful lighting design can
Lighting Considerations
A recent study conducted by the National Association of Home Builders found that 90% of homeowners said they preferred natural lighting in their homes.
This statistic is indicative of how important good lighting solutions are when it comes to designing an open-concept basement layout.
Good lighting can be achieved through both natural and artificial sources, depending on the style you’re going for.
Natural light from windows or skylights can create a bright and airy atmosphere, while strategically placed lamps or fixtures can provide task-oriented illumination without compromising aesthetics.
You may even want to consider using LED lights which offer energy efficiency as well as long lifespan advantages over traditional bulbs.
Overall, having access to various lighting options is key when creating an effective design plan for your open-concept basement space.
Incorporating a mix of natural and artificial elements will ensure that all areas are illuminated appropriately while also providing a comfortable experience for those who use the space frequently.
Final Thoughts
By choosing an open-concept layout, you can achieve a larger and more spacious finished basement that allows for greater design flexibility.
However, it’s essential to address potential acoustical issues that may arise due to the lack of enclosed spaces, as well as the heating and cooling challenges that come with a larger area.
Another factor to consider is lighting, as natural light is believed to enhance productivity for many people. Despite these challenges, with proper planning and execution, an open-concept basement can be a stunning and practical addition to modern homes.

